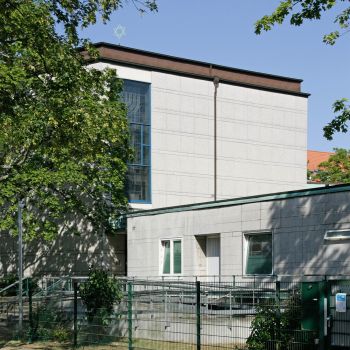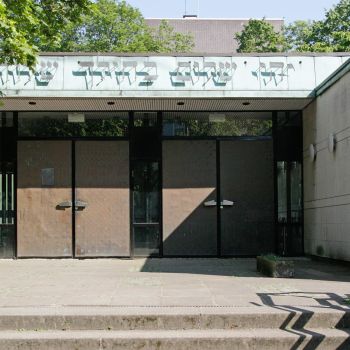loading
Architectural planning office
Karlheinz Wongel, Franz May
Project Title
Synagoge Hohe Weide
Location
Hamburg , Deutschland
Status
Completed 1960 , Heritage-listed Building
Main Category
Sacral Building
Sub Category
Synagogue
Facade
Natural Stone
Author
MoA/Jörg Stiehler
Online Publication
Description
The synagogue in Hohe Weide is one of the very few that were newly built after the Second World War. The Jewish community in Hamburg, which reestablished itself in September 1945, initially no longer had an intact synagogue building and therefore initially used the prayer room in the former Oppenheimer Wohnstift. In view of the growing number of members in the 1950s, however, this could only be a provisional arrangement. In 1956, the city of Hamburg finally made the property on Hohe Weide available for the construction of a new synagogue, the cornerstone of which was laid by Mayor Max Brauer on November 8, 1958 - 20 years after the November pogrom. The new building was interpreted as a symbol of a reinvigorated and socially integrated Jewish life in Hamburg after the Shoah. At the dedication, Brauer remarked, "A house is not built for a fleeting residence. A building dedicated to the service of the Highest is created only by those who have the firm will to stay." The synagogue, inaugurated in 1960, was designed by architects Karl-Heinz Wrongel and Klaus May, who had won a competition announced by the Jewish community. In addition to two prayer rooms, the pentagonal building includes other rooms for community work, apartments for the rabbi and cantor, as well as a kitchen and a mikvah, a ritual immersion bath. As protection against anti-Semitic attacks, the synagogue has been under constant police surveillance since the 1990s, and stretches of Hohe Weide are closed to cars. However, the Jewish community regularly offers guided tours.
read more
Project number MoA
23019


